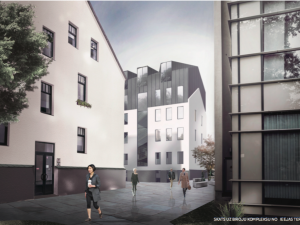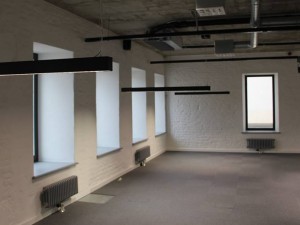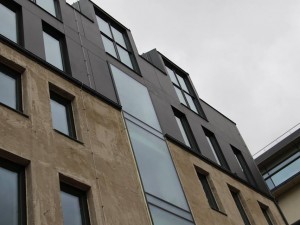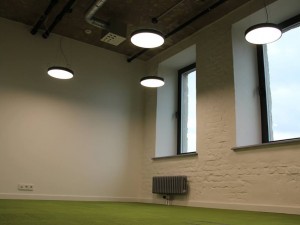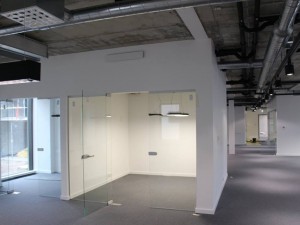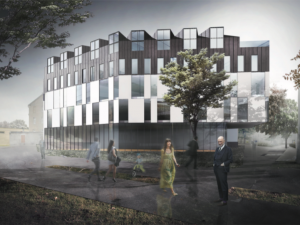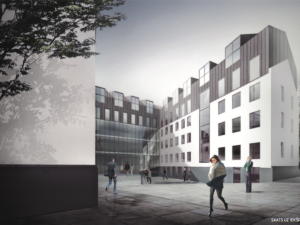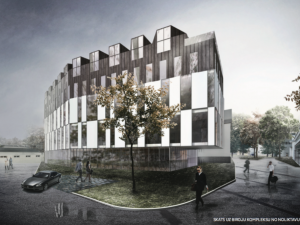Continuing reconstruction works of office building in Mūkusala business centre, Mūkusalas str. 42
PRO DEV continue reconstruction works of historical three floors steelwork building and a new 5-storey […]
PRO DEV continue reconstruction works of historical three floors steelwork building and a new 5-storey office building construction at Mūkusalas str. 42, Riga.
During reconstruction damaged ceiling elements are replaced and ensured facade renovation, such a way improving energy efficiency of the building.
In order to increase functionality of the building, the total square footage is increased by adding two floors up to 5 floors – amount permitted according construction regulations.
Communications are provided by two stair units, maintaining the same stair space in the reconstructed building and constructing a new one in new building. There are ensured elevators in both buildings as well.
Under floor-mounted ventilation system is projected to be installed in the new building which allows to avoid system elements to be noticeable in building interior. Such a solution is relatively new and the moment available in Latvian only two other buildings: Latvian Bank and Nordea.
Solutions implemented in both office buildings conform Class A office standards.
Building area: renovated building – 2 000m2; new building – 2 500m2
Objects are developed in 2 rounds:
Round 1 – renovation of steelwork building, which will soon be completed;
Round 2 – New building construction. At the moment there are filled foundations of the building and ongoing load-bearing structure construction works. Construction works are projected to be finished in July.
Developer: Ltd. “Mukusalas Business Centre”.
Project developed by architectural company: “OUT OF BOX”.
Below you can see visualizations of building project and photos from the construction site.

